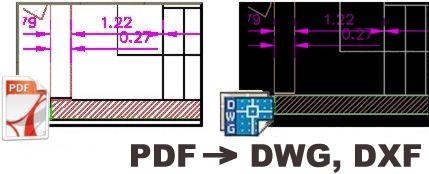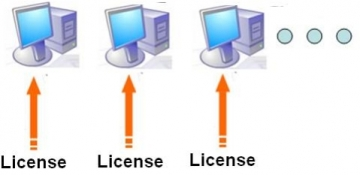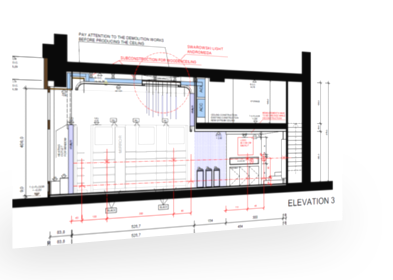TECHSOFT s.r.o. (1993-2025)
CAD Download
 Actual version: pdf2cad v11
Actual version: pdf2cad v11- Producer: Visual Integrity
- Basic description: pdf2cad is a specialized tool to convert PDF files to DWG and DXF files, that can be used in most of the CAD systems such as AutoCAD, ZWCAD, Microstation, and others.
- Language versions: EN, CZ, DE, SP, IT, FR, PL

About pdf2cad
Use pdf2cad to transform vector PDF files into editable CAD drawings and save hours of redraw time. In just seconds, you’ll extract an accurate drawing which can be easily modified in popular engineering programs such as AutoCAD, TurboCAD and MicroStation. Output formats include DWG, DXF and HPG.
pdf2cad is ideal for converting CAD drawings, floor-plans, network diagrams and organization charts. It extracts editable CAD entities, layers, objects and text from any computer-generated PDF file while images from scanned PDF files are placed on a non-editble tracing layer.
pdf2cad is available for Microsoft Windows or Apple Mac OS X. Click the tabs above to learn more about the key features of pdf2cad as well as how to use it on Windows.
- Operating System:
Microsoft Windows 8.1, Windows 7, Windows XP
MAC OS X
pdf2cad Licensing
Individual license
The licence is possible to install and to activate to one computer only.
License protection
By software way
 The license protection is solved by software way.
The license protection is solved by software way.
pdf2cad - Download
The newest version of the software for vector PDF conversion to DWG and DXF format - English version. |
Why pdf2cad ?
 Convert PDF files into standard CAD interchange formats, DXF and HPGL
Convert PDF files into standard CAD interchange formats, DXF and HPGL- Convert one file or multiple files using the built in batch mode
- Convert all pages or specify a page rage
- Intelligent object recognition
- Concatenates characters to form editable words and lines of text
- Cropping
- Add white space to page
- Rotate output by any degree
- Option to ignore text, images or paths during conversion
- Map fonts for high fidelity file match
- Scale page to match original dimensions of file
- Specify minimum line width
- Separates layers in CAD drawing based on color or other definitions
- Dashed/dotted lines as segments
- Saves all images as referenced file in DXF format
- Command-line version and Windows DLL available for developers
- Expanded support for non-standard fonts
- Option to remove or outline hatches/fills
- Improved reporting on errors and warnings
- Streamlined interface for faster and easier conversions




