 Actual version: CADprofi 2019
Actual version: CADprofi 2019- Producer: CADPROFI
- Basic description: Parametric modular 2D CAD add-on for HVAC, Electricity, Mechanics and Architecture.
- Language versions: EN, CZ, BG, HR, DK, NL, FI, FR, GE, HU, CHN, IT, LV, PL, PT, RO, RU, RS, SP, SE, TR
 HVAC
HVAC
- Designing all types of complex installations (heating, plumbing, water, gas, medical, fire-safety, ventilation, air conditioning, industry automation, etc.)
- Facilitating the drawing of plans, cross-sections, diagrams and isometric views.
- Automatic drawing of pipe and ventilation ducts.
- Automatic joining of ducts and pipes with any selected form parts.
- Calculating the lengh of wires and the surface of ventilation ducts.
 Electrical
Electrical
- An extensive library of symbols for electrical and industrial automation installations.
- Automatic drawing of wiring ducts and routes.
- Electrical components, switches, light fixtures and more.
- Quick numbering (addressing) of electric circuits.
- Products and equipment by leading manufacturers (Legrand, Cablofil, Zucchini, and more).
 Mechanical
Mechanical
- Standardized parts: bolts, screws, washers, nuts, joints, rivets, studs, openings, rebates, wedges, pivots, pins, bearings, grease nipples, and many more.
- Many local and international standards.
- Steel profiles: L-bars, tapered-channel bars, flat bars, box sections, rods, pipes, and more.
- Casings and end caps, pipes, U-bends, tees, reducers, etc.
- Procedures for calculating and automatically drawing heat exchangers.
- Editor for diagrams of pneumatic and plumbing systems.
 Architecture
Architecture
- Composite walls, the ability to specify any wall construction.
- Parametric woodwork (doors and windows). Plan, cross-section, and elevation views.
- A library of furniture, sanitary ware, etc.
- Architectural symbols: plan description, spot heights, opening and wall penetration symbols, woodwork symbols, etc.
- Architectural dimensioning at any numeric accuracy.
- Drawing and editing emergency escape routes and plans.
- Library of workplace health and safety and fire-safety symbols.
- Supported CAD Systems:
AutoCAD, AutoCAD LT, ZWCAD, GstarCAD, BricsCAD, 4M CAD, progeCAD, CADopia, StarICAD, ArCADia IntelliCAD, CMS IntelliCAD, BitCAD, IntelliPlus, JetCAD, ARES Commander, CADian, FineELEC, ...
CADprofi Licensing
Individual license
The licence is possible to install and to activate to one computer only.
Network floating license
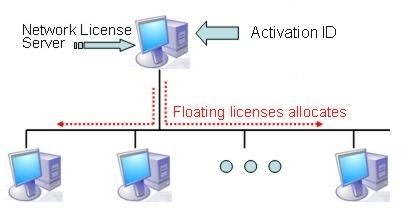 The network licenses are not joined to a specific workstation or installation, but the central server immediately and dynamically allocates network license from the set of free licenses once the CADprofi is starded in your network. You can install CADprofi to any number of computers. And licences are delivered to the workstations by License server.
The network licenses are not joined to a specific workstation or installation, but the central server immediately and dynamically allocates network license from the set of free licenses once the CADprofi is starded in your network. You can install CADprofi to any number of computers. And licences are delivered to the workstations by License server.
License protection
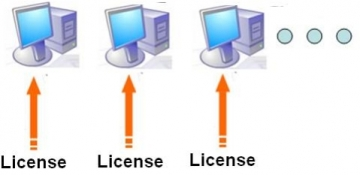 Software protection
Software protection
The license protection is solved by software way.
CADprofi - Download
2024 |
Current Multilanguage version of modular add-on CADprofi for HVAC, Electrical, Mechanical and Architectural. Supported CAD systems: AutoCAD, AutoCAD, ZWCAD, GstarCAD, Bricscad, 4M CAD, progeCAD, CADopia, StarICAD Arcadia IntelliCAD CMS IntelliCAD, BitCAD, IntelliPlus, JetCAD, ARES Commander, CADian, FineELEC ... |
Detailed description of the CADprofi modules:
CADprofi - HVAC module
![]() The module HVAC & Piping contains a library of objects enabling the design of installations of any type: HVAC (heating, ventilation, air conditioning), piping, ducting, plumbing, gas, medical, fire-safety and refrigeration installations as well as other kinds of technological installations for building construction and industry applications. Functions such as the design of plans and diagrams, isometric views, plans, and cross-sections, allow the user to employ a single software solution in designing a complex project.
The module HVAC & Piping contains a library of objects enabling the design of installations of any type: HVAC (heating, ventilation, air conditioning), piping, ducting, plumbing, gas, medical, fire-safety and refrigeration installations as well as other kinds of technological installations for building construction and industry applications. Functions such as the design of plans and diagrams, isometric views, plans, and cross-sections, allow the user to employ a single software solution in designing a complex project.
Key features
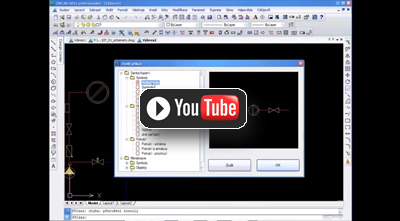 Designing all types of complex installations (heating, plumbing, water, gas, medical, fire-safety, ventilation, air conditioning, industry automation, etc.)
Designing all types of complex installations (heating, plumbing, water, gas, medical, fire-safety, ventilation, air conditioning, industry automation, etc.)- Facilitating the drawing of plans, cross-sections, diagrams and isometric views.
- Automatic drawing of pipe and ventilation ducts.
- Automatic joining of ducts and pipes with any selected form parts.
- Calculating the lengh of wires and the surface of ventilation ducts.
- Fast design work using symbols and object in One-Click technology.
- Automatic numbering wizard.
- Manager of custom user content (blocks, drawing frames, symbols, etc.).
- Automatic bill-of-materials generation; the BOM can be printed or exported using many target file formats, including pdf, rft (doc), xls, xml, csv, etc.
- Automatic generation of visual symbol legends.
- Library of equipment by leading manufacturers of many industries.
- Metric and imperial units available.
- On-line updates.
CADprofi - Electrical module
![]() The Electrical module can be used to design complex installations, such as power, light, low-voltage, telecommunications, security, and antenna installations. The software contains several thousand symbols based on the latest electrical standards, as well as light fixtures, switchgears, and more. The application provides an easy means of drawing wiring and wiring ducts. Among its most handy features are the autonumbering (addressing) of electrical circuits, and a convenient blueprint and diagram editor.
The Electrical module can be used to design complex installations, such as power, light, low-voltage, telecommunications, security, and antenna installations. The software contains several thousand symbols based on the latest electrical standards, as well as light fixtures, switchgears, and more. The application provides an easy means of drawing wiring and wiring ducts. Among its most handy features are the autonumbering (addressing) of electrical circuits, and a convenient blueprint and diagram editor.
Key features
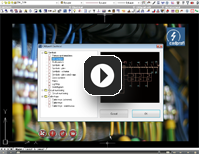 An extensive library of symbols for electrical and industrial automation installations.
An extensive library of symbols for electrical and industrial automation installations.- Automatic drawing of wiring ducts and routes.
- Electrical components, switches, light fixtures and more.
- Quick numbering (addressing) of electric circuits.
- Products and equipment by leading manufacturers (Legrand, Cablofil, Zucchini, and more).
- Fast design work using symbols and object in One-Click technology.
- Automatic numbering wizard.
- Manager of custom user content (blocks, drawing frames, symbols, etc.).
- Automatic bill-of-materials generation; the BOM can be printed or exported using many target file formats, including pdf, rft (doc), xls, xml, csv, etc.
- Automatic generation of visual symbol legends.
- Library of equipment by leading manufacturers of many industries.
- Metric and imperial units available.
- On-line updates.
CADprofi - Mechanical module
![]() The Mechanical module is equipped with an extensive set of standardized parts, steel fittings and other steel products, based on local and international standards. The library includes bolts, screws, washers, nuts, joints, rivets, studs, L-bars, tapered channel bars, and parts used in the design of heat exchangers and other devices. An exceptional diagram and blueprint editor vastly facilitates the creation of drawings of plumbing and pneumatic installations.
The Mechanical module is equipped with an extensive set of standardized parts, steel fittings and other steel products, based on local and international standards. The library includes bolts, screws, washers, nuts, joints, rivets, studs, L-bars, tapered channel bars, and parts used in the design of heat exchangers and other devices. An exceptional diagram and blueprint editor vastly facilitates the creation of drawings of plumbing and pneumatic installations.
Key features
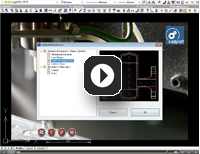 Standardized parts: bolts, screws, washers, nuts, joints, rivets, studs, openings, rebates, wedges, pivots, pins, bearings, grease nipples, and many more.
Standardized parts: bolts, screws, washers, nuts, joints, rivets, studs, openings, rebates, wedges, pivots, pins, bearings, grease nipples, and many more.- Many local and international standards.
- Steel profiles: L-bars, tapered-channel bars, flat bars, box sections, rods, pipes, and more.
- Casings and end caps, pipes, U-bends, tees, reducers, etc.
- All parts are available in many views.
- Procedures for calculating and automatically drawing heat exchangers.
- Editor for diagrams of pneumatic and plumbing systems.
- Fast design work using symbols and object in One-Click technology.
- Automatic numbering wizard.
- Manager of custom user content (blocks, drawing frames, symbols, etc.).
- Automatic bill-of-materials generation; the BOM can be printed or exported using many target file formats, including pdf, rft (doc), xls, xml, csv, etc.
- Automatic generation of visual symbol legends.
- Library of equipment by leading manufacturers of many industries.
- Metric and imperial units available.
- On-line updates.
CADprofi - Architectural module
![]() The Architectural module can be used to create construction plans, cross-sections and elevation views. The application’s convenient functions facilitate drawing composite walls, architectural dimensioning, and the quick creation of drawing descriptions. The module comes with a comprehensive library of windows, doors, furniture, and other furnishing objects. As a unique feature, the application can be used to design emergency escape plans and routes.
The Architectural module can be used to create construction plans, cross-sections and elevation views. The application’s convenient functions facilitate drawing composite walls, architectural dimensioning, and the quick creation of drawing descriptions. The module comes with a comprehensive library of windows, doors, furniture, and other furnishing objects. As a unique feature, the application can be used to design emergency escape plans and routes.
Key features
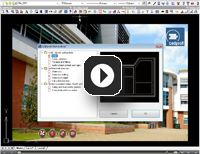 Composite walls, the ability to specify any wall construction.
Composite walls, the ability to specify any wall construction.- Composite walls, the ability to specify any wall construction.
- Parametric woodwork (doors and windows). Plan, cross-section, and elevation views.
- A library of furniture, sanitary ware, etc.
- Architectural symbols: plan description, spot heights, opening and wall penetration symbols, woodwork symbols, etc.
- Architectural dimensioning at any numeric accuracy.
- Drawing and editing emergency escape routes and plans.
- Library of workplace health and safety and fire-safety symbols.
- Fast design work using symbols and object in One-Click technology.
- Automatic numbering wizard.
- Manager of custom user content (blocks, drawing frames, symbols, etc.).
- Automatic bill-of-materials generation; the BOM can be printed or exported using many target file formats, including pdf, rft (doc), xls, xml, csv, etc.
- Automatic generation of visual symbol legends.
- Library of equipment by leading manufacturers of many industries.
- Metric and imperial units available.
- On-line updates.
CADprofi - CP-Symbols
![]() CP-Symbols includes a basic library of symbols and schemes that are used to create projects in various branches. 4 modules are available: CP-Symbols Mechanical, Architectural, HVAC & Piping oraz Electrical.
CP-Symbols includes a basic library of symbols and schemes that are used to create projects in various branches. 4 modules are available: CP-Symbols Mechanical, Architectural, HVAC & Piping oraz Electrical.
A more extensive program is CADprofi which also contains the corresponding CP-Symbols module (for example CADprofi Electrical possesses many additional features and libraries as well as it contains symbols' libraries from CP-Symbols Electrical). CP-Symbols works in multiple CAD environments.
Key features
-
Ease of use
CP-Symbols is a library of symbols integrated directly with CAD program. The application’s convenient, user-friendly interface makes it possible to fully employ its features immediately, without the need of extensive software training. Thanks to this CP-Symbols is often used by designers and engineers as well as by other users who only occasionally work with CAD drawings. -
Comprehensive Functionality
CP-Symbols consists of several modules and thanks to this companies can use a consistent system of symbol libraries from various branches. Each module can be installed separately or in combination with any number of other modules:
- CP-Symbols Mechanical
- CP-Symbols Architectural
- CP-Symbols HVAC & Piping
- CP-Symbols Electrical
After installating CADprofi software we have got access to CP-Symbols toolbar
.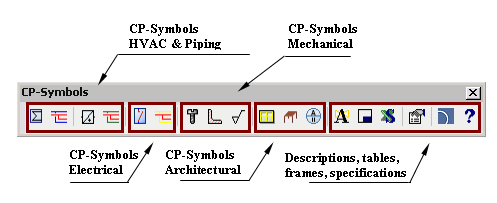
-
Maximum Compatibility
CP-Symbols is being used by many users from all over the world. This is the reason, why we always take care to preserve full compatibility with other CAD applications in every new version of our software. CP-Symbols will automatically configure itself to be optimally compatible with any selected software environment (AutoCAD, BricsCAD, GstarCAD, progeCAD, ZWCAD and many more). Drawings created in CP-Symbols are fully compatible with DWG and DXF formats and can be edited in any CAD application without the need to run and use our software. Our online updates enable every user to immediately access the latest in our software technology.
Note: CP Symbols modules are already included in CADprofi modules.





